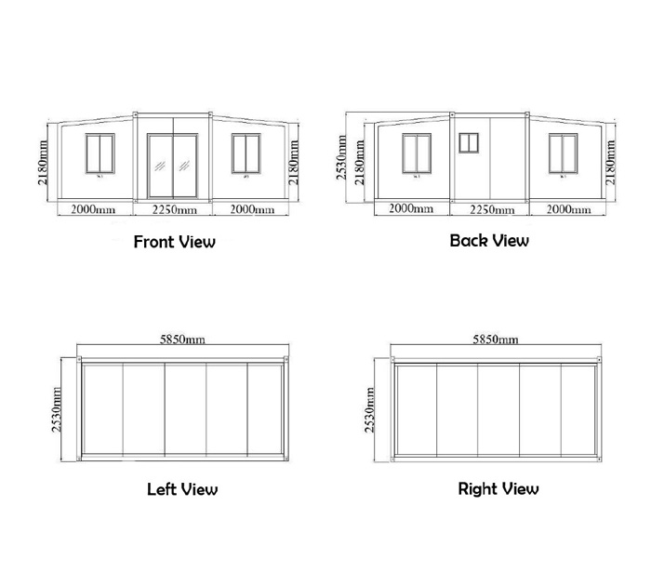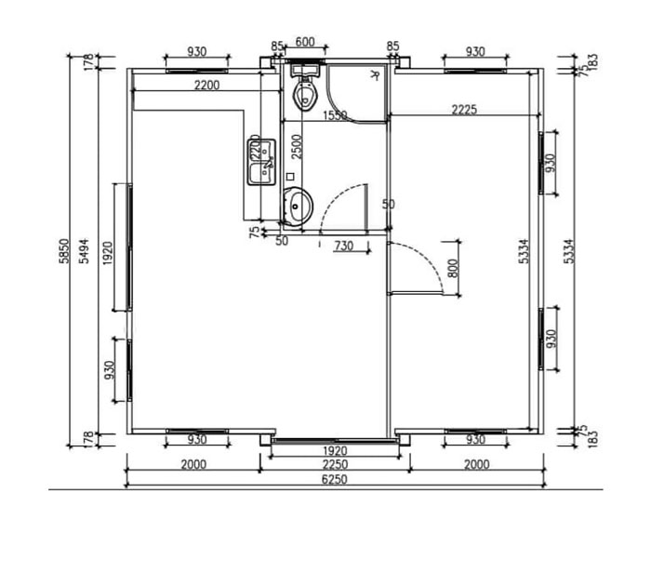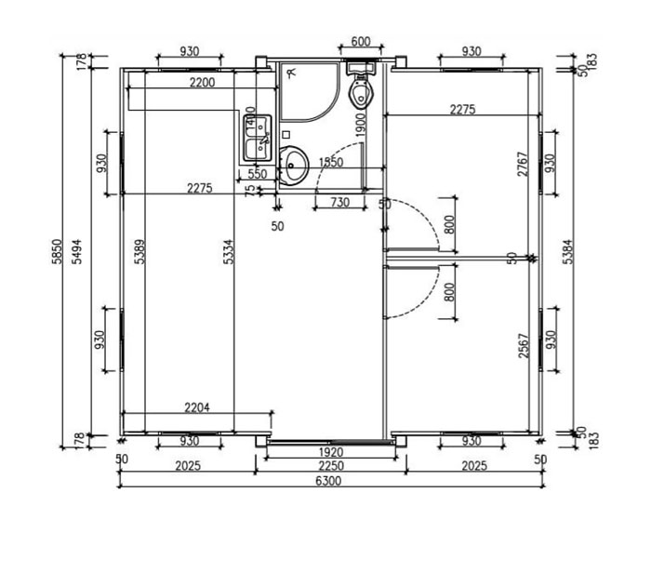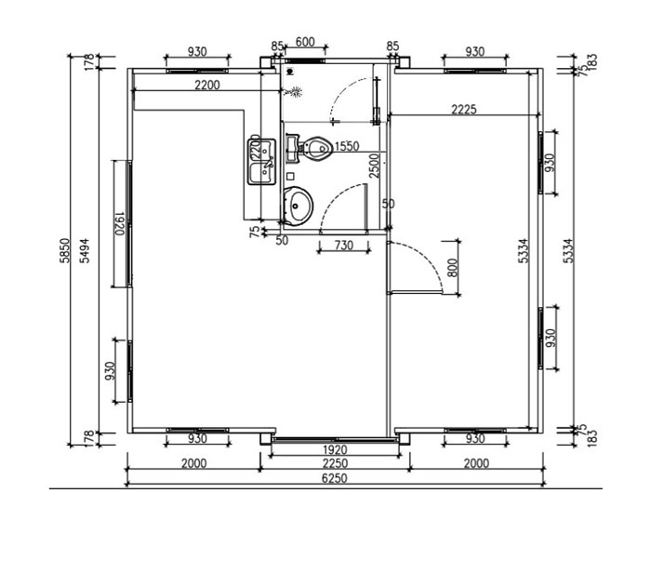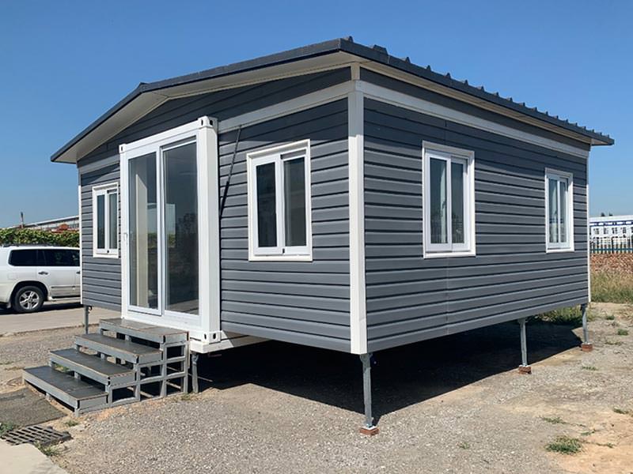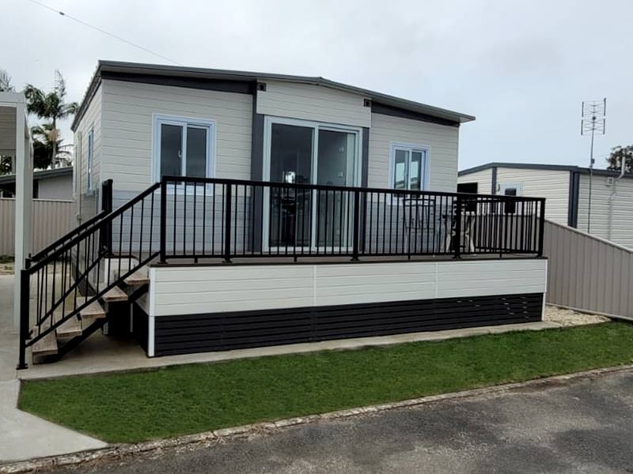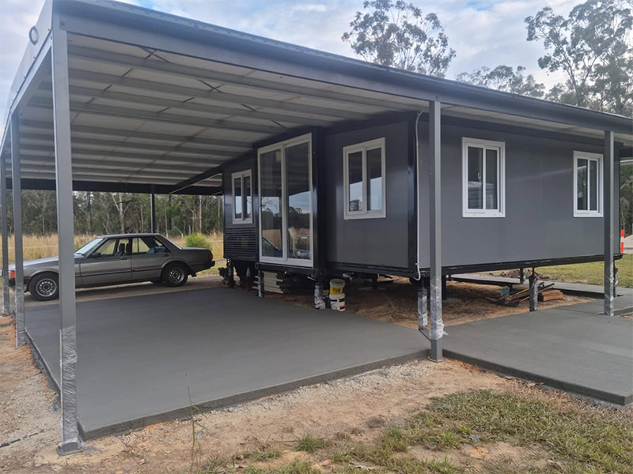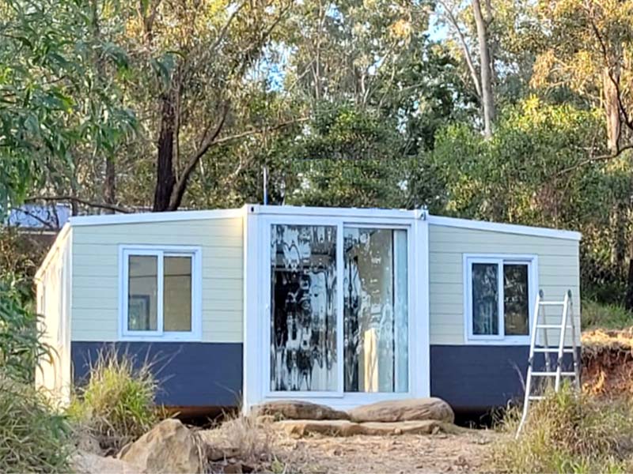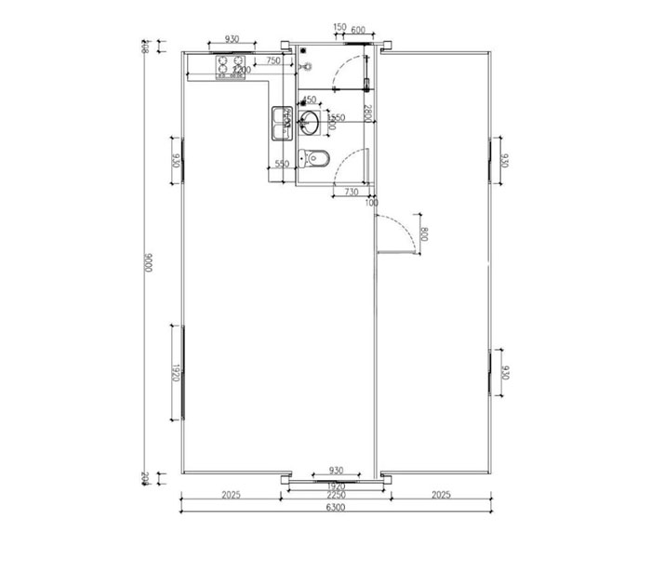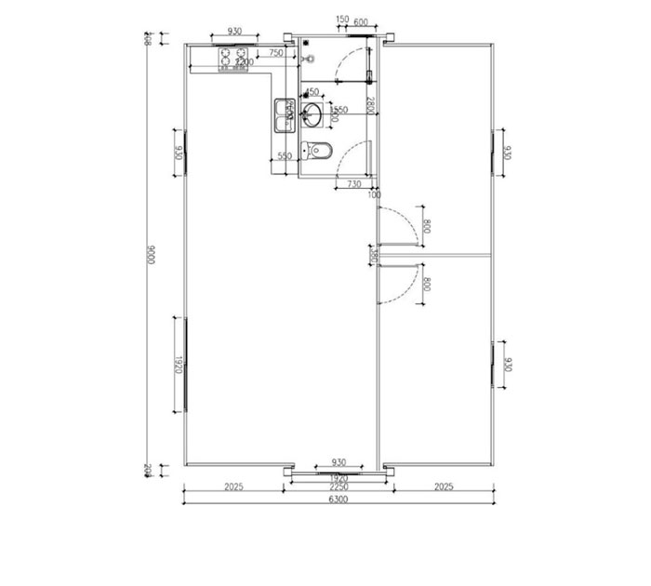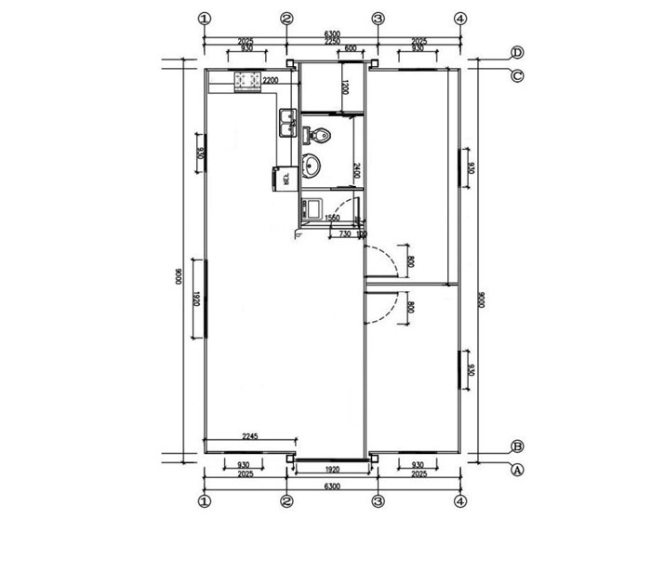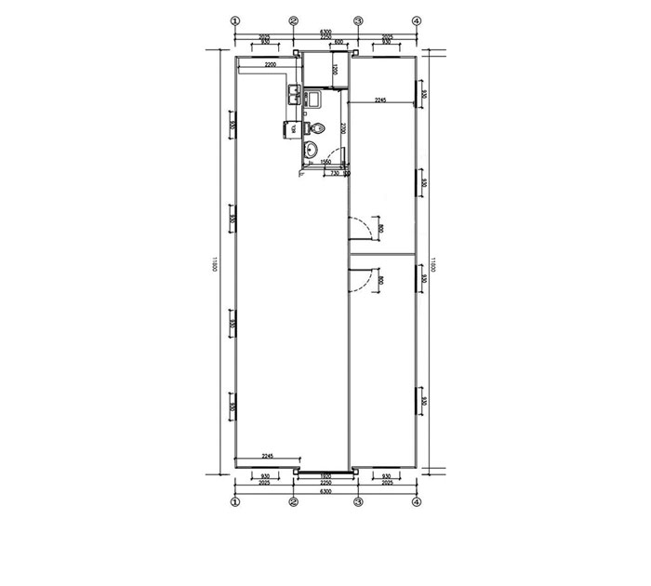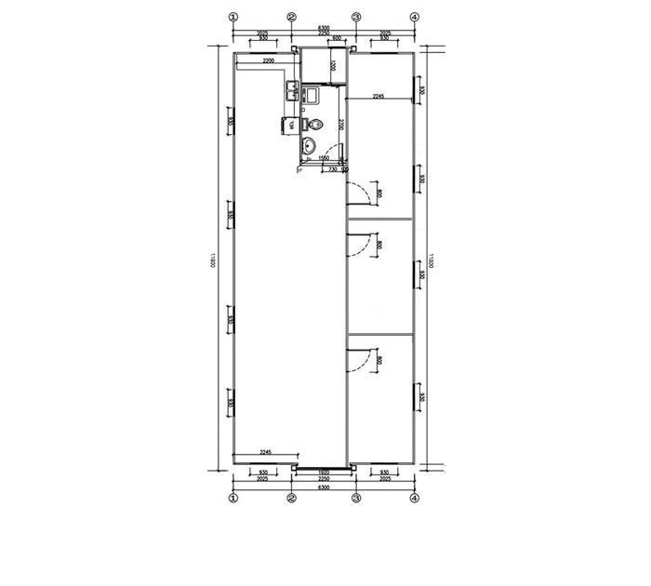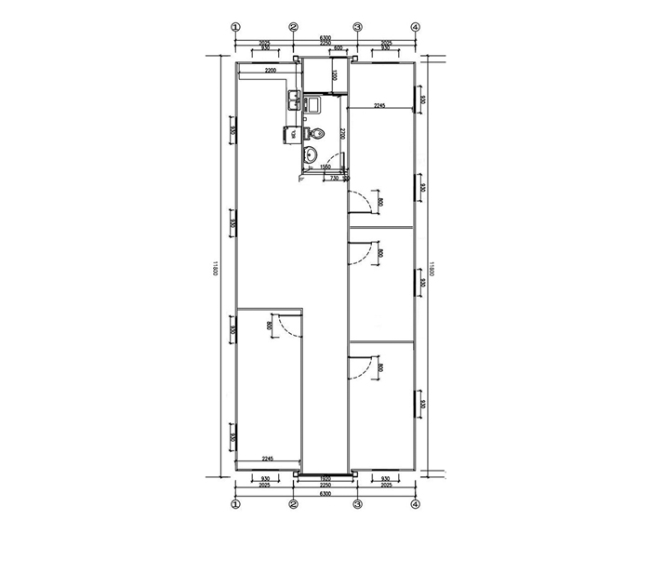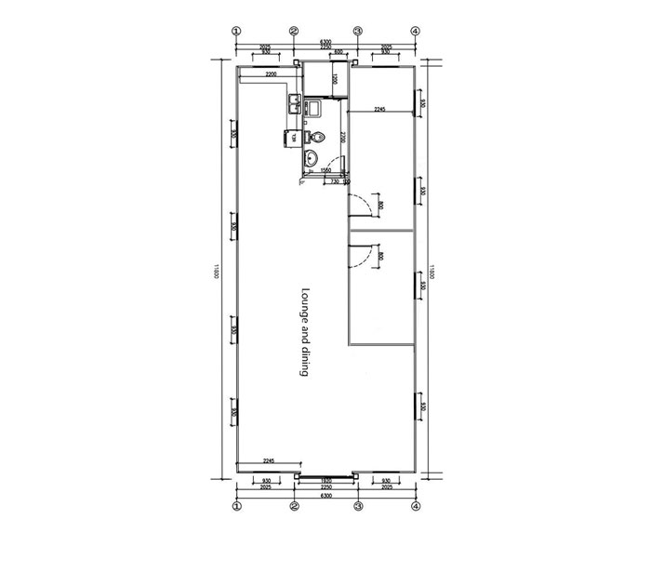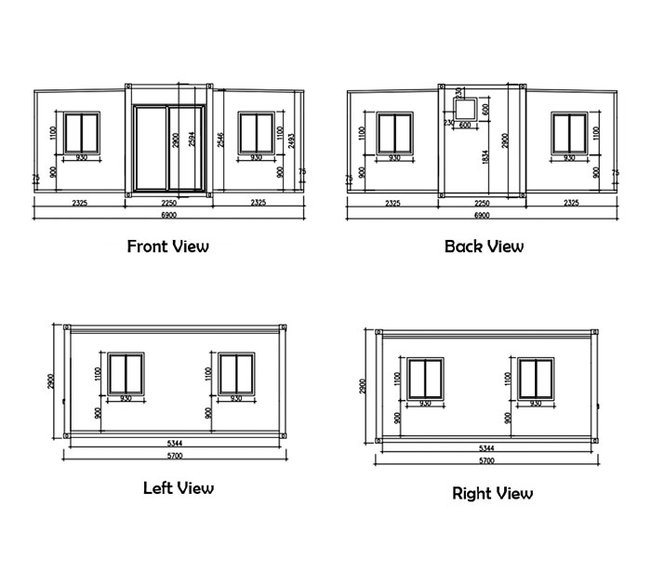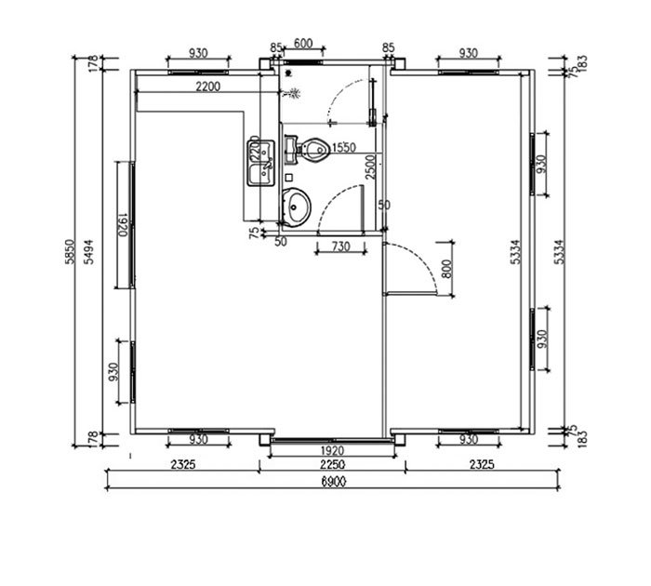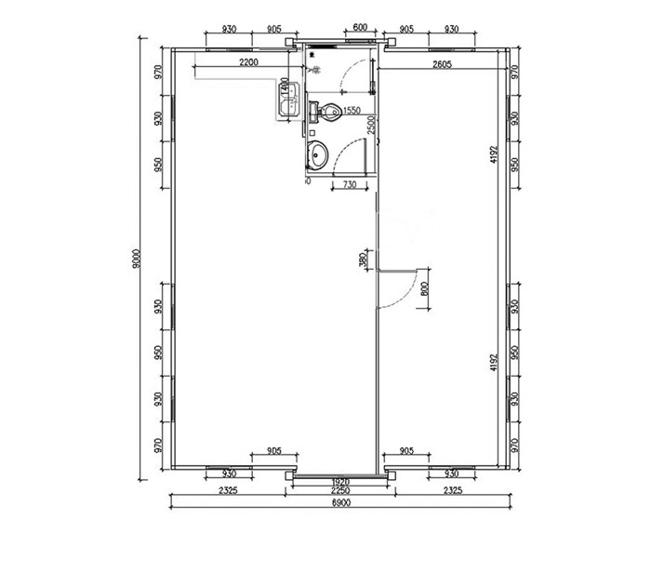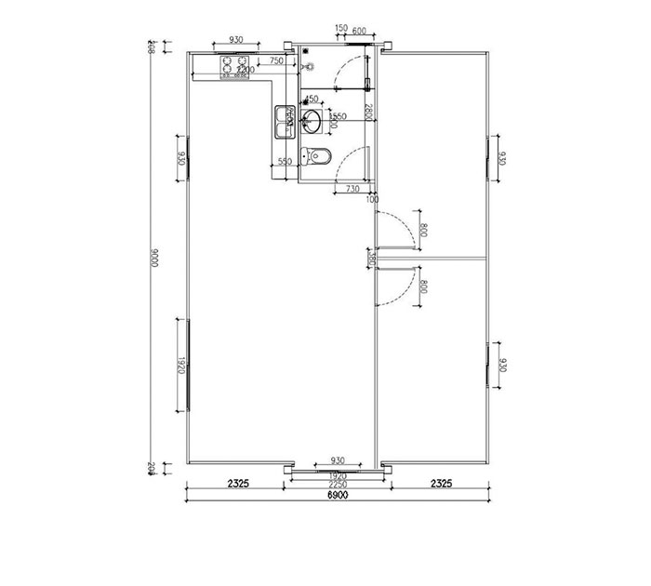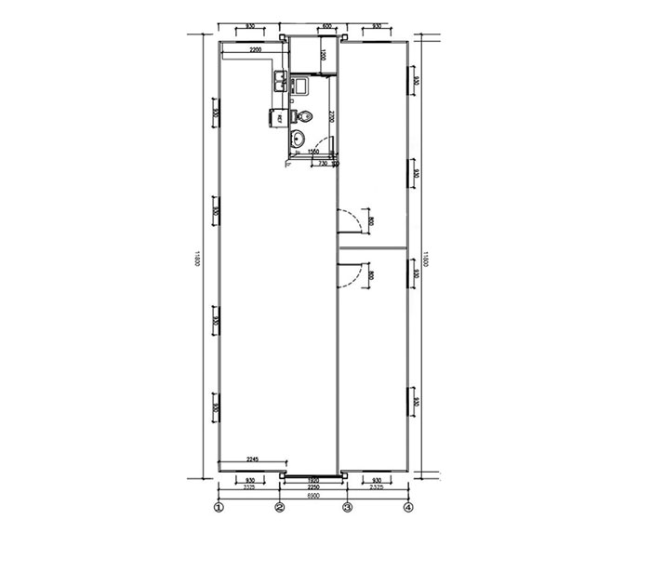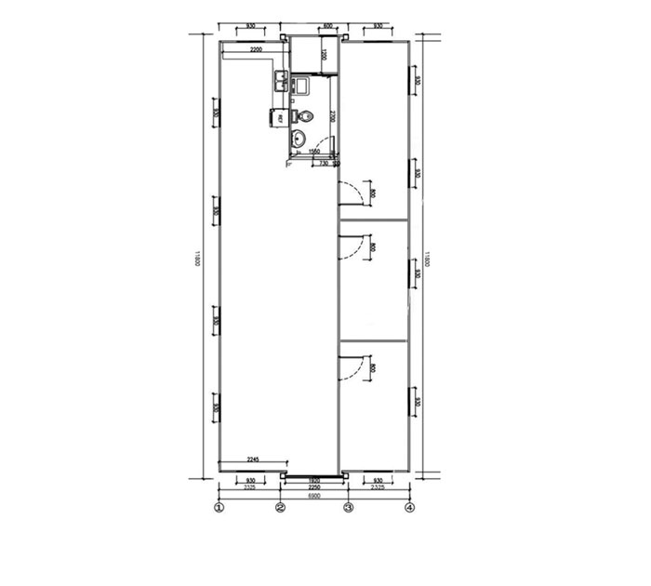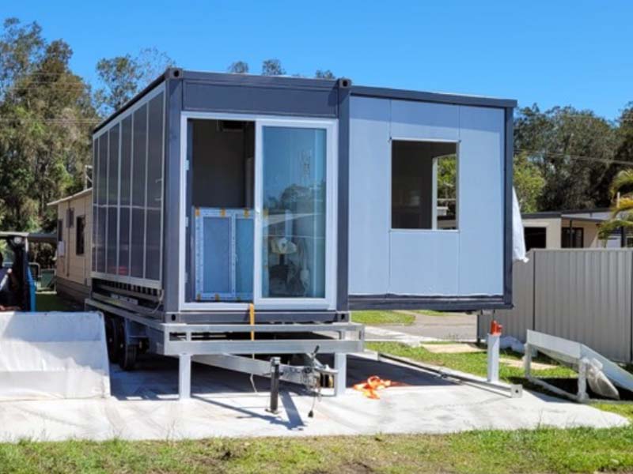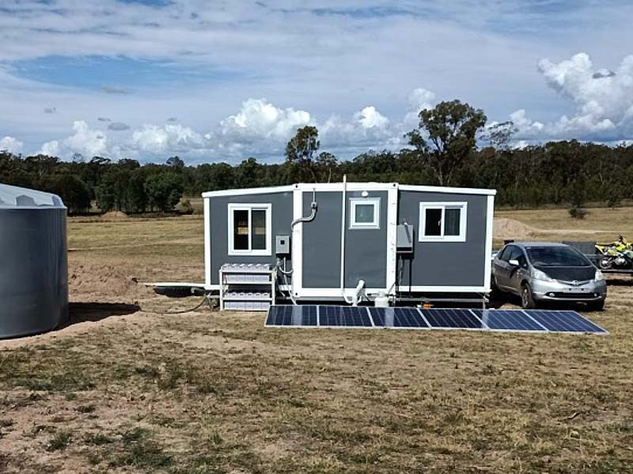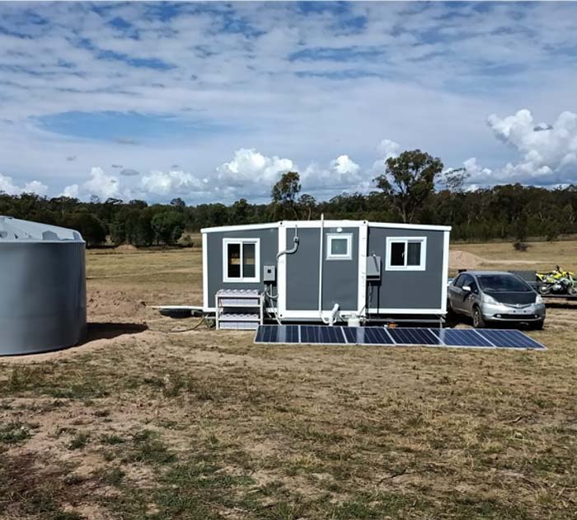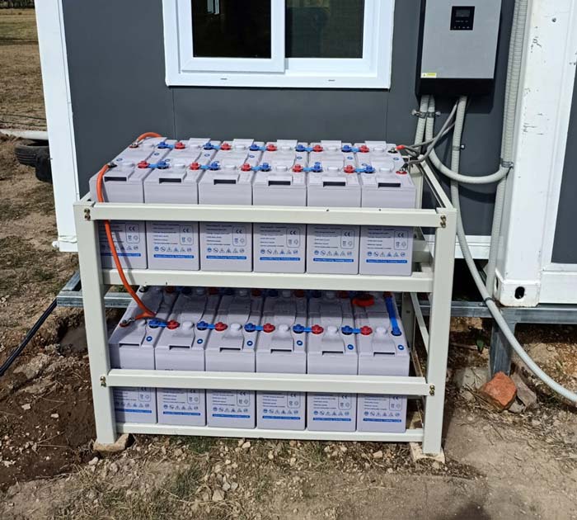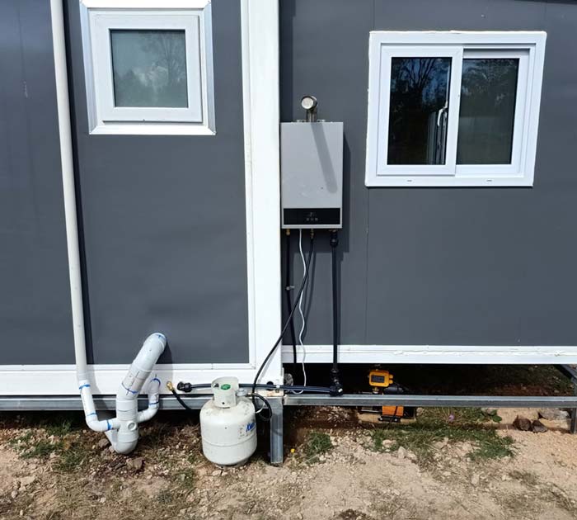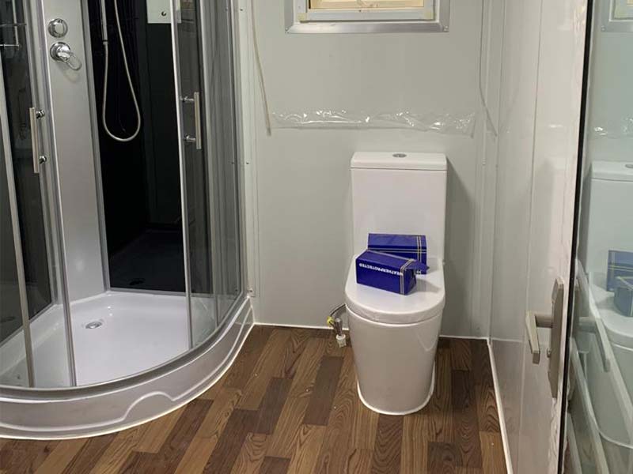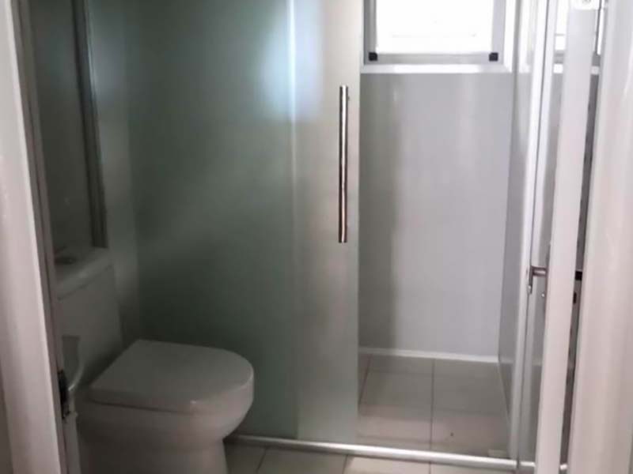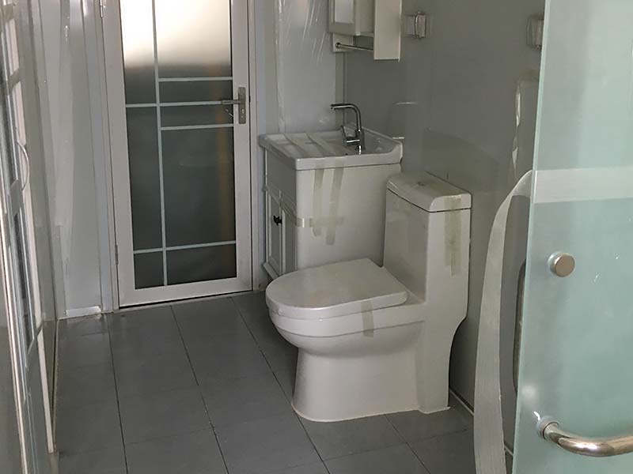Tiny Eco Builds
Browse Our Homes
ALL OUR UNITS ARE COMPLIANT WITH AUSTRALIAN STANDARDS
20 Foot / 36sqm
Basic Unit
*1 Bed • 1 Shower
$27,995
2 Beds • 1 Shower
$29,000
The 36sqm BASIC offers a bedroom and lounge. It also includes a fully functional bathroom with watermarked toilet and kitchen with stone bench-top, sink and mixer tap. This unit can come with 1 or two bedrooms.
*NOTE: Additional cost for additional side sliding door for the 1 Bed unit.
Upgrade Unit
1 Bed • 1 Walk-in Shower
$32,995
This unit offers the same as the BASIC unit with the addition of a tiled bathroom, spacious walk-in shower and frosted glass sliding doors.
30 Foot / 56sqm
Upgrade Unit
1 Bed • 1 Walk-in Shower
$49,995
The 30’, 1 bedroom unit can be customised to include a study, playroom, sewing room, workshop, or crafts room. This unit has the space to include a laundry.
Walk-in shower and an additional sliding door are included in the price.
Upgrade Unit
2 Beds • 1 Walk-in Shower
$51,000
2 Beds • 1 Walk-in Shower + Laundry
$52,600
The 30’, 2-bedroom unit can be customized to include a laundry. Other customised spaces can include study, playroom, sewing room, workshop, or crafts room.
Walk-in shower and an additional sliding door are included in the price.
40 Foot / 74sqm
Standard Unit
2 Beds • 1 Walk-in Shower
$65,995
3 Beds • 1 Walk-in Shower
$67,000
4 Beds • 1 Walk-in Shower
$68,000
These spacious 74sqm units offer two, three or four bedrooms. Walk-in shower and additional sliding door are included in the price.
Customised Unit
2 Beds • 1 Walk-in Shower with Larger Lounge
The internal space can be customised to suit your personal requirements.
Additional spaces can include an office, pantry or hobby room.
High Cube
High Cube Unit
*20 foot: 1 Bed • 1 Walk-in Shower
$43,000
30 foot: 1 Bed • 1 Walk-in Shower
$60,000
30 foot: 2 Beds • 1 Walk-in Shower
$61,000
With its high ceilings, the high cube provides a sense of space. Ceiling height is 2400mm at its lowest point.
*NOTE: Additional cost for additional side sliding door for the 20 foot unit.
High Cube Unit
40 foot: 2 Beds • 1 Walk-in Shower
$75,995
40 foot: 3 Beds • 1 Walk-in Shower
$77,000
With its high ceilings, the high cube provides a sense of space. Ceiling height is 2400mm at its lowest point.
Off-the-Grid
The constant rise in living expenses makes off-the-grid living an easy choice. These units can be set up to be fully functional in secluded locations.
The choice to select to what extent you wish to live off the grid is yours. The benefit to making this choice not only allows you to lower your carbon footprint but undoubtedly will also lower your monthly expenses.
NOTE: Water Tanks, Solar Panels, Batteries and Gas Bottle are not included in our Off-the-Grid builds. Please contact our sales representative for more information.
Standard Inclusions
- The units come fully wired and plumbed (ready for installation)
- L shaped kitchen with stone benchtop, mixer tap, sink and white gloss cabinets
- Glass sliding entrance door
- Bathroom includes watermarked toilet, shower, vanity and mirror
- Exhaust fan in bathroom
- Double glazed windows with fly screens
- Aluminium frames on windows and doors
- Eleven power points
- 75mm EPS walls as standard
- 18mm Marine ply floor covered with Vinyl
- Compliant with Australian Standards
Upgrades
- Walk-in shower*
- Additional sliding door*
- Gable roof
- Additional power points
- External cladding
- SPC flooring
- Laundry
*Comes as standard in the 30’ and 40’ units.

